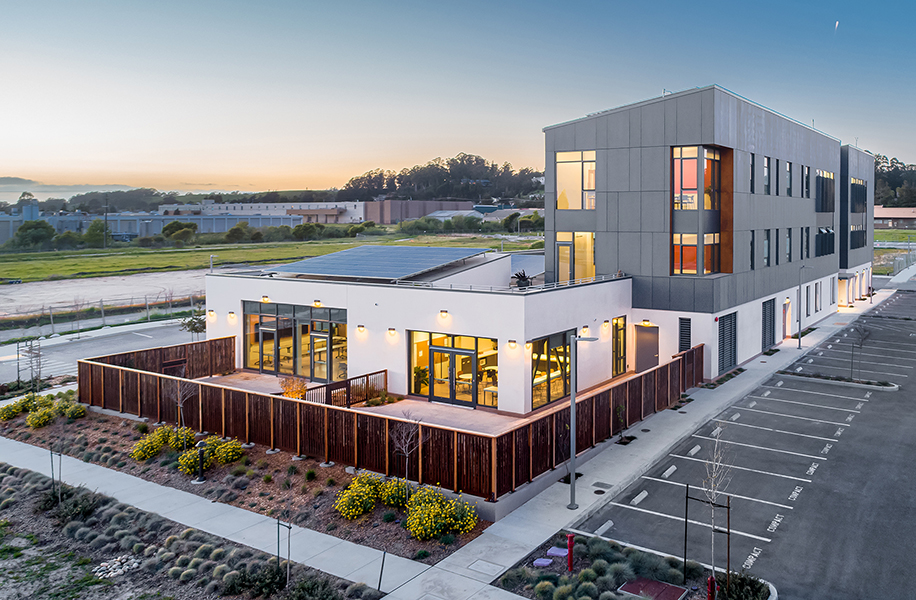The process of planning and construction for a brand new commercial office building using Feng Shui principles
Pamela Davis, CEO of Nonprofits Insurance Alliance came to me (Aelita Leto) for Feng Shui consultation on building her new office complex from the ground up. Because she had previous experience with consulting a Feng Shui master for similar projects she wouldn’t even consider a new building project without having a Feng Shui Master on the project team.
“I loved how engaging, knowledgeable, and creative she seemed even at our first introduction; and I appreciated that she was based in Los Gatos! As soon as I met with her, and then once I saw her start engaging with the architect, I knew Aelita was going to be an essential addition to our project.”
Pamela Davis
Pamela was aware that a Feng Shui Consultant would add costs to the project, but in her experience those costs were tiny compared to the overall project costs. She had first hand experience that incorporating these principles has such a fundamental impact on the livability of the building and how people will experience working and being in it, that it’s irresponsible NOT to have a Feng Shui consultant on the team!
There was instant chemistry when the team got together.
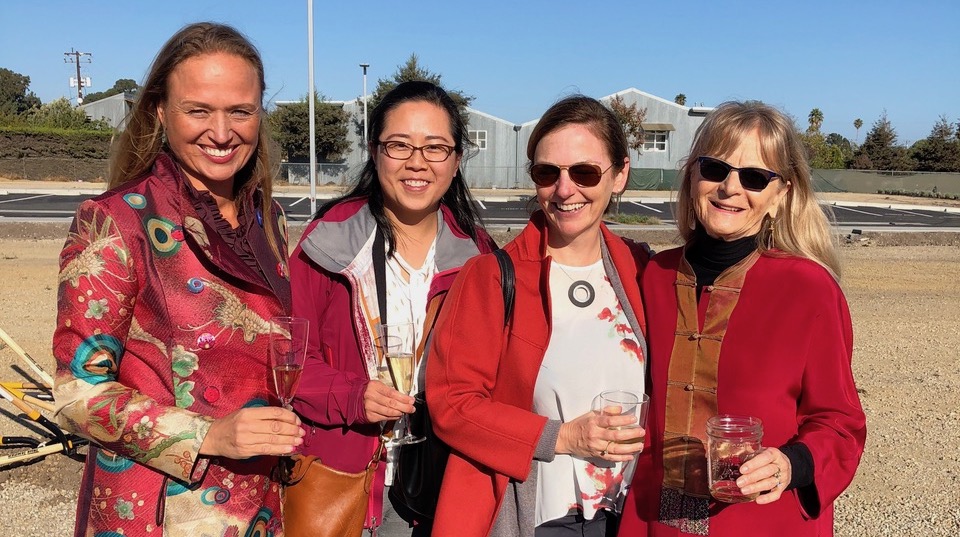
In the initial concept design, we knew we needed 26,000 sq ft to accommodate the offices, and three studio apartments — temporary housing for staff members who travel in from all over the country to meet with the team, and a community room. All of that is more than what you’d expect to include in the plans for a relatively small footprint.
In spite of these limitations, I suggested that we build the building around an interior courtyard. Positioning the building around a central courtyard not only met the architects’ advice regarding the importance of air flow, but also the Feng Shui directive of prioritizing access to nature. It also took into account the fact that the views from the exterior of the building were an unknown. The land, currently undeveloped, would host other business complexes in the future. In contrast, an interior garden meant views that Pamela and the team could design for, and rely on, over the long term.
The Architect Team Pamela had selected, EHDD of San Francisco, were willing to consider my input at every juncture and we had a wonderfully cooperative working relationship on this project. Commonly architects and contractors have a certain negative perception about Feng Shui, but Jennifer Devlin-Herbert of EHDD was not like that! She immediately saw the value of my Feng Shui based suggestions, and how well these practices, incorporating ancient wisdom and concepts with a modern approach, would benefit the project.
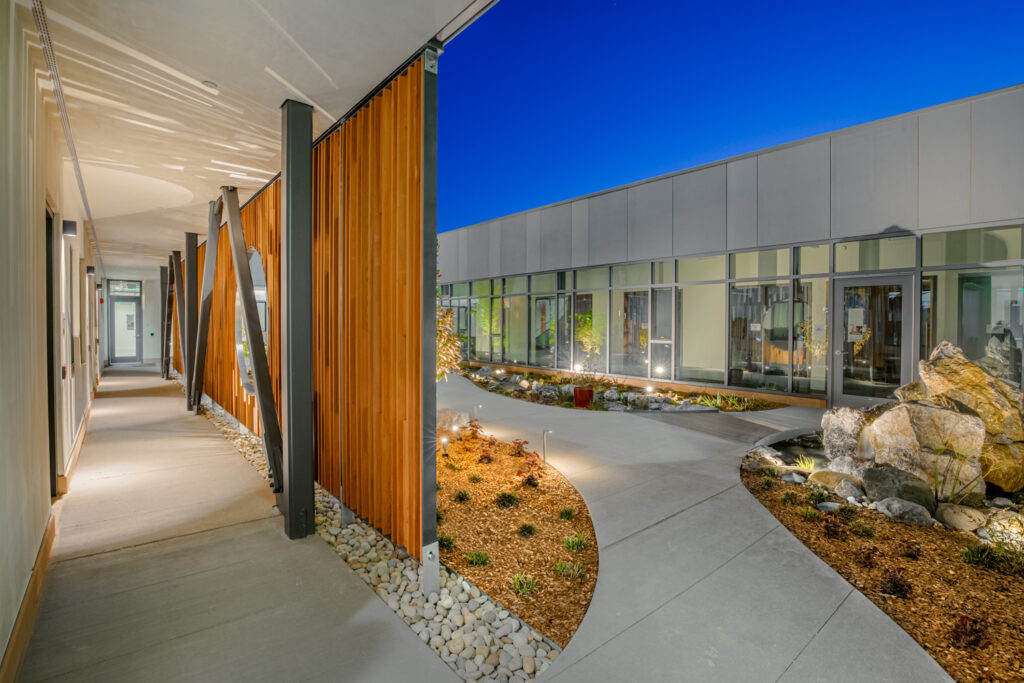
Being a lifelong proponent of environmental causes and personal and collective wellness, one of Pamela’s requirements was to have a net-zero building and EHDD is known for producing net-zero buildings.
Besides this requirement, I was asked for direction right from the beginning; which activities should be in which part of the building: the south end should be for community activities, people doing things together; and the north side is where employees sit at their desks, doing their work. That kind of information helped guide the architects.”
Perhaps the most visible Feng-Shui-inspired and special touch, is the Moon Gate. In the courtyard, along one side, where the three apartments situated on the first floor open into this private garden, we wanted to have something — an architectural feature, to separate the courtyard into private and public spaces. We put in a walkway, which parallels a beautifully-constructed fence; a Japanese design: intermittent wood panels with a cutout of a huge circle, banded by stainless steel. The purpose of the Moon Gate in the garden is to capture something beautiful, to put a frame around that beauty, to create the point of containment and interest. In this project, the location of the moon gate was also related to a specific direction, and placed in order to enhance the powers inherent in the elements in that direction, Earth Chi and Metal Chi.
The Moon Gate is one of the signature features in a traditional Chinese garden. The Moon Gate is also considered a connection to heaven. In its form, it represents Heaven Chi with its roundness. When you place it in a courtyard, you are making this connection between Heaven Chi and Earth Chi: It instantly brings an auspicious balance.”
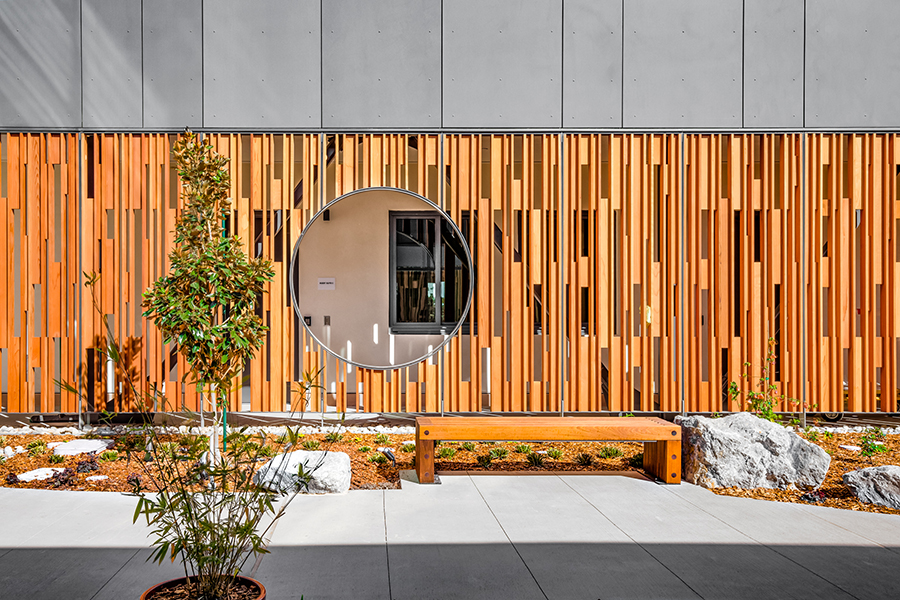
As location and relationship to the land is a major part of any Feng Shui consultation, I helped the team consider how to situate the building, and how it related to the larger landscape. One consideration was that the location was 1/4-mile from the edge of the coast, where there are rocks, and then the cliffs down to the ocean. The architects mirrored that feeling in the design and positioning of the building.
For color choices, furnishings, and fixtures, I encouraged the team to use bold colors; and I enjoyed having a hand in the selection of all of the finishes, the furnishings, how the furniture would face in each room and in each office — so that people wouldn’t feel like someone could sneak up behind them. We did the same for the cubicle spaces thinking through how people would enjoy each space.
For lights, I insisted that they be full spectrum circles. These circles of light create a wonderful feeling, reflecting upward, instead of the usual standard bars used for lighting with their harsh blue light coming down. Instead the effect is very playful and not too strong for the people working below.
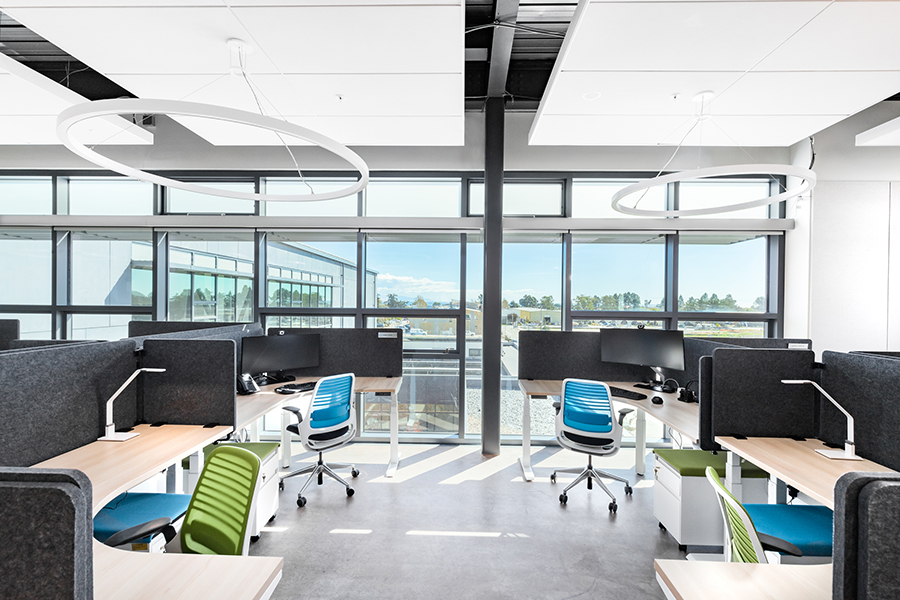
“Aelita works very well with architects and designers. When a design problem is raised, she will have several suggestions for the team’s consideration, every time. She doesn’t dictate. She’s always upbeat! — no matter what problems you throw at her; she always has an idea to share. She will say, ‘These are things I think will help,’ and many of her ideas are often also affordable because she’s conscientious about cost. I just wouldn’t think about doing a major construction or remodel project without having her consult, because the outcome, even if she makes just a few changes, I can tell you, the feel of any project is going to be better if she is involved in it!”
Pamela Davis
Working with Pamela was a gift for me. She is such a powerful woman. She is an independent thinker and a great leader. She is sensitive to the impact that the physical environment can have if we are mindful about this. She has Dragon energy in her natal chart. Working with her to take her vision through to fruition, was inspiring and energizing for me.
I was inspired by her capacity for integrating awareness into every aspect of the project, her understanding of metaphysical principles, and the value of listening to the land; she had this multifaceted way of looking at the project that was very inspiring and powerful for me. It was a gift to work with her and the team she selected who also matched her values.
To be honest, at first I felt intimidated to share my ideas with the architect and contractors. But she encouraged and empowered me to uplevel my ability to speak up and contribute.
When I suggested that we build the building around an inner courtyard, this was a very unorthodox and unexpected suggestion. Because the idea came from me and not the architects, there was additional pressure to ensure that this was also feasible and practical. As Pamela determined that this was the case, she encouraged me to present it to the team.
This was a pivot point for me. Feng Shui tends to be perceived as quirky or frivolous, compared to most other building services and trades (architecture, contracting, interior design). Pamela saw my vision, how my ideas related to caring for the land, the location, the longevity and sustainability of the building itself.
Feng Shui is that; designing a space or a building taking into account the people, the land, the intention, in an appropriate and balanced way. Pamela’s understanding and support empowered me to contribute at my highest capacity. I admire her for this, and I am grateful for the experience.

